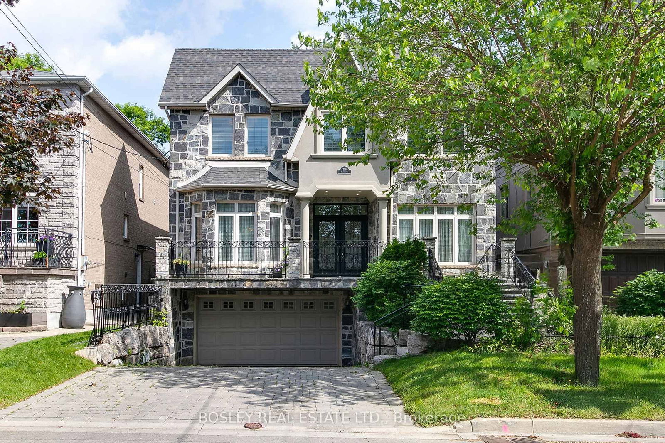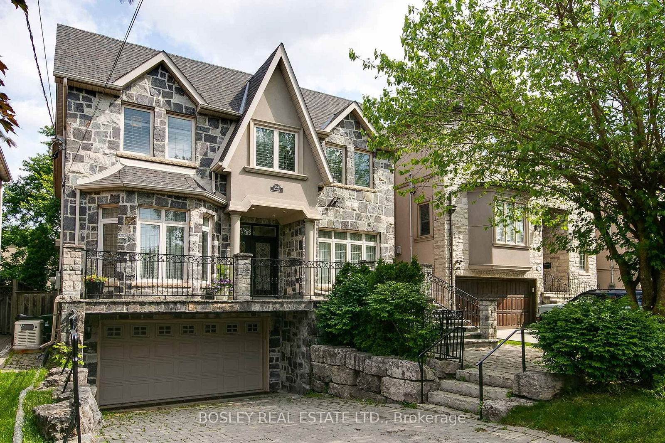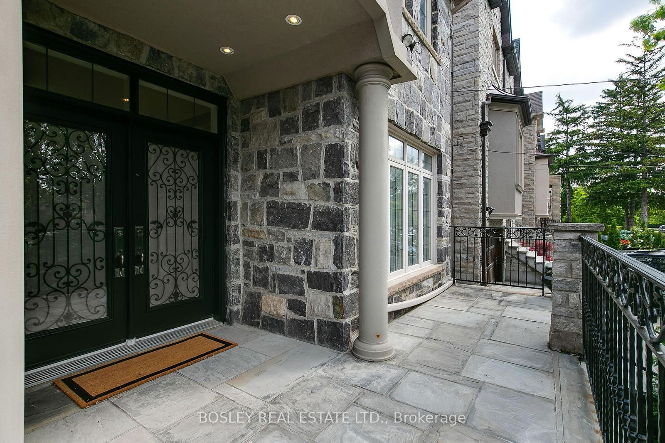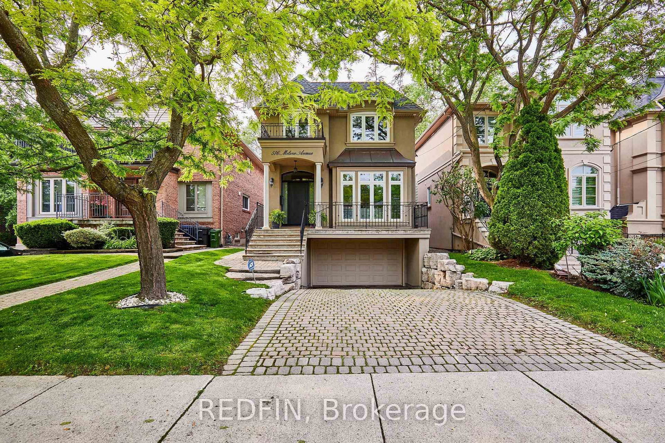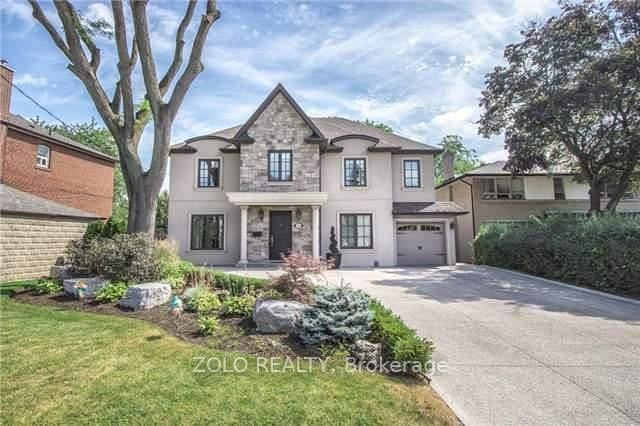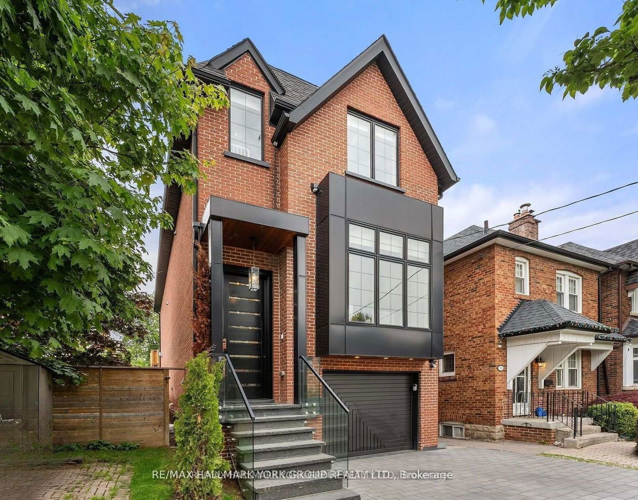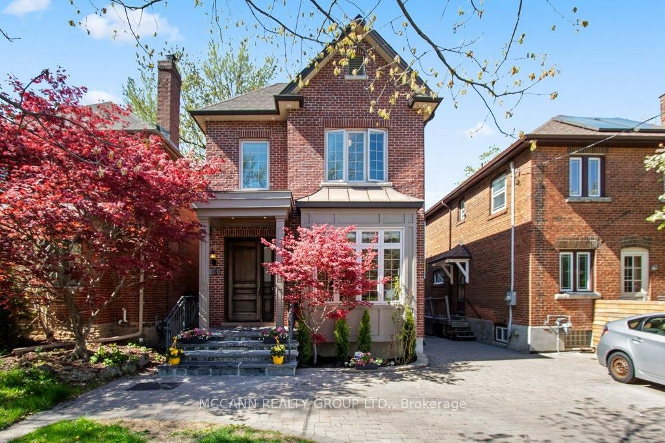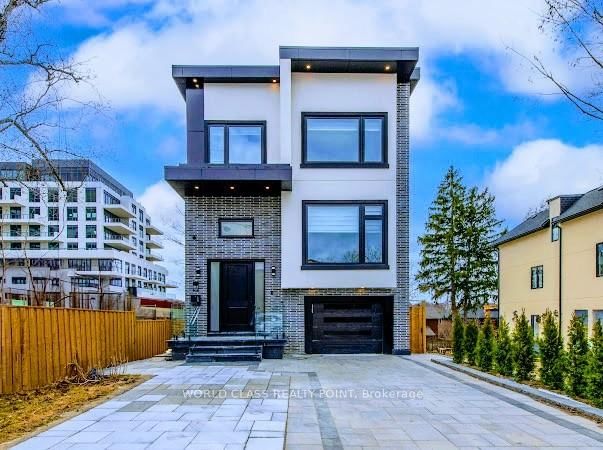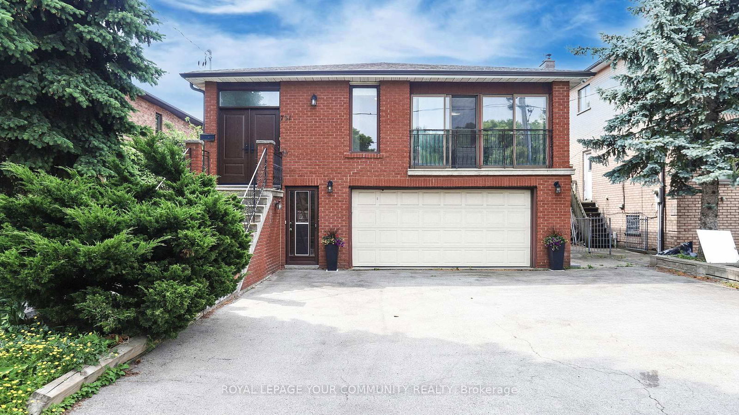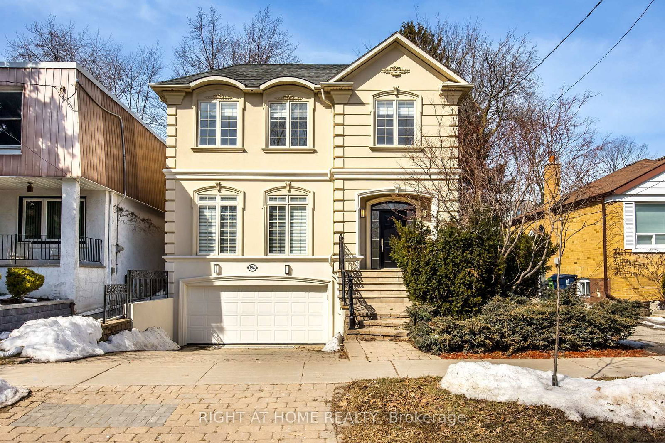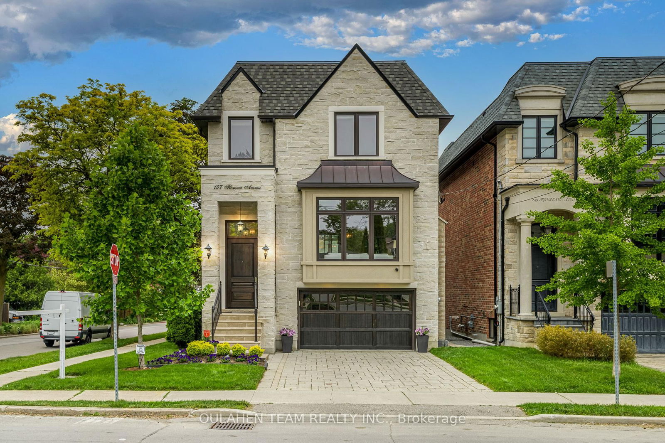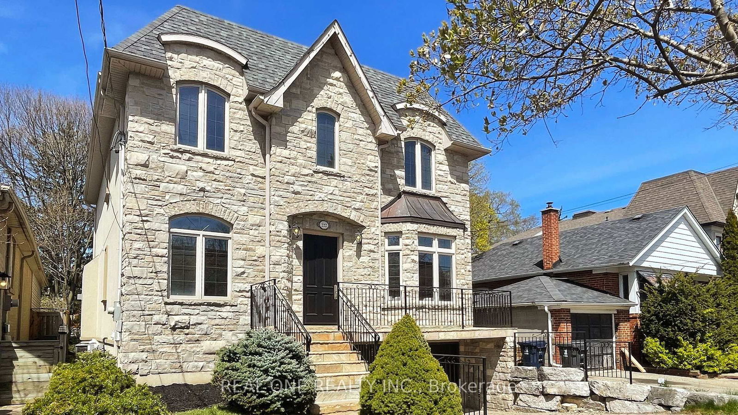Overview
-
Property Type
Detached, 2-Storey
-
Bedrooms
4 + 1
-
Bathrooms
6
-
Basement
Fin W/O
-
Kitchen
1
-
Total Parking
6 (2 Attached Garage)
-
Lot Size
130x41 (Feet)
-
Taxes
$14,403.06 (2025)
-
Type
Freehold
Property description for 256 Haddington Avenue, Toronto, Bedford Park-Nortown, M5M 2P9
Open house for 256 Haddington Avenue, Toronto, Bedford Park-Nortown, M5M 2P9
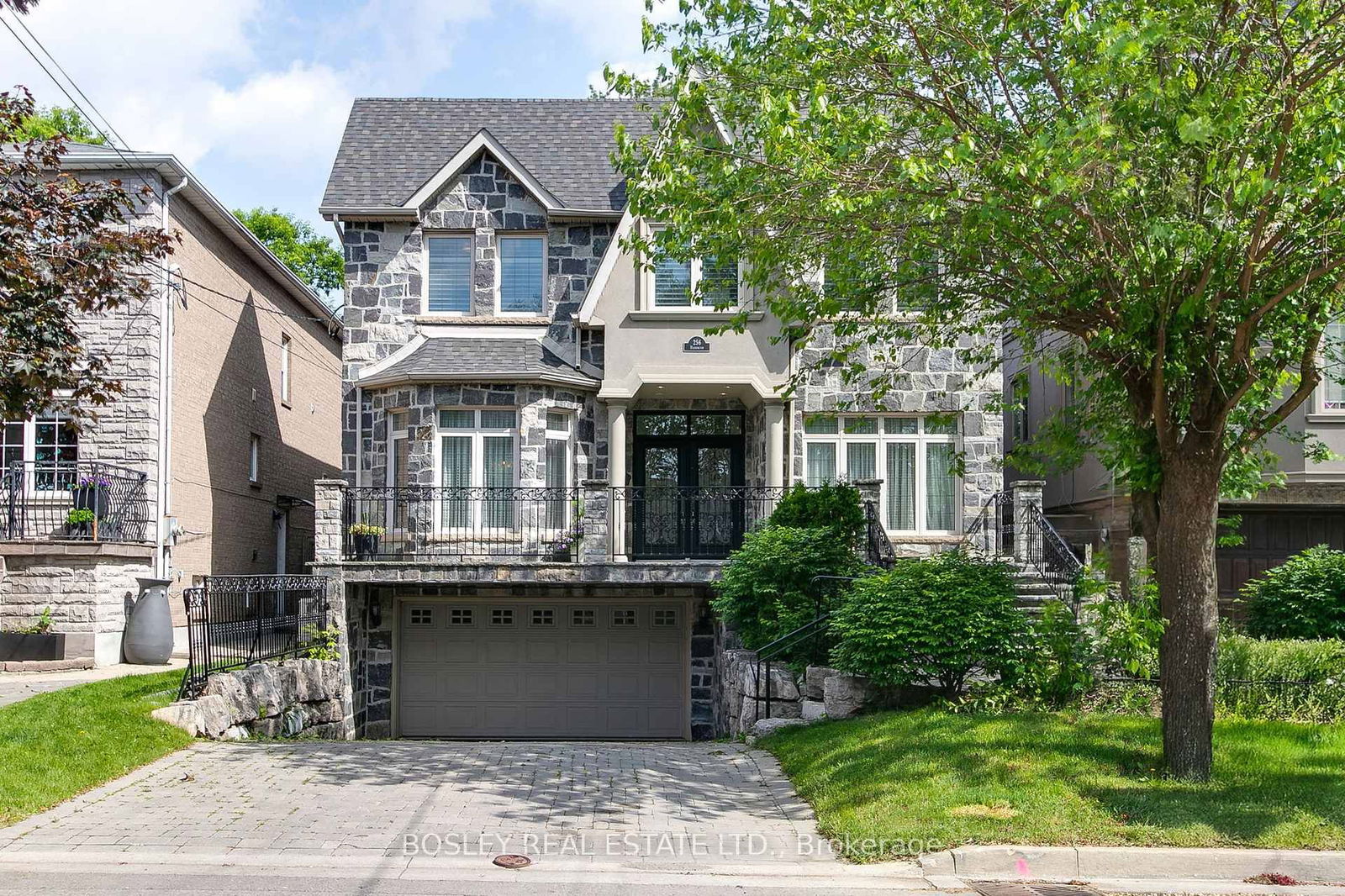
Property History for 256 Haddington Avenue, Toronto, Bedford Park-Nortown, M5M 2P9
This property has been sold 6 times before.
To view this property's sale price history please sign in or register
Local Real Estate Price Trends
Active listings
Average Selling Price of a Detached
May 2025
$2,963,529
Last 3 Months
$3,086,969
Last 12 Months
$2,990,267
May 2024
$3,033,589
Last 3 Months LY
$2,912,354
Last 12 Months LY
$2,871,649
Change
Change
Change
Historical Average Selling Price of a Detached in Bedford Park-Nortown
Average Selling Price
3 years ago
$2,678,262
Average Selling Price
5 years ago
$2,540,889
Average Selling Price
10 years ago
$1,929,897
Change
Change
Change
Number of Detached Sold
May 2025
14
Last 3 Months
14
Last 12 Months
10
May 2024
17
Last 3 Months LY
15
Last 12 Months LY
11
Change
Change
Change
How many days Detached takes to sell (DOM)
May 2025
40
Last 3 Months
33
Last 12 Months
31
May 2024
31
Last 3 Months LY
21
Last 12 Months LY
20
Change
Change
Change
Average Selling price
Inventory Graph
Mortgage Calculator
This data is for informational purposes only.
|
Mortgage Payment per month |
|
|
Principal Amount |
Interest |
|
Total Payable |
Amortization |
Closing Cost Calculator
This data is for informational purposes only.
* A down payment of less than 20% is permitted only for first-time home buyers purchasing their principal residence. The minimum down payment required is 5% for the portion of the purchase price up to $500,000, and 10% for the portion between $500,000 and $1,500,000. For properties priced over $1,500,000, a minimum down payment of 20% is required.

